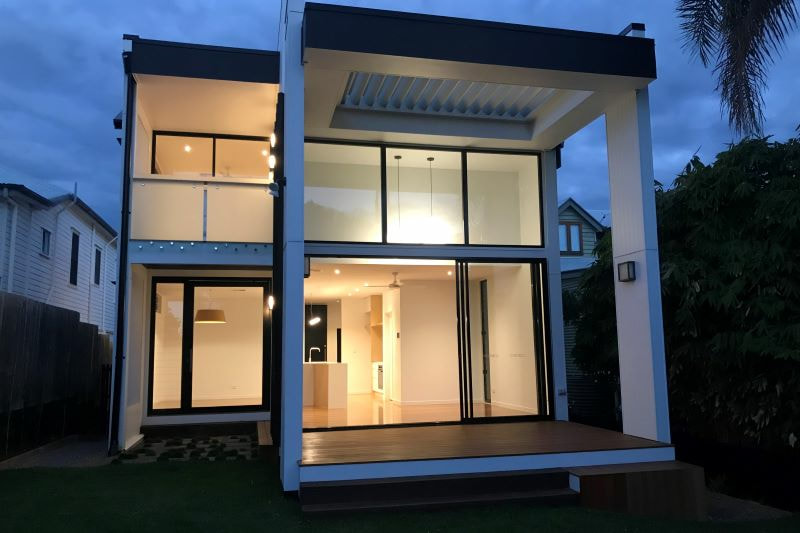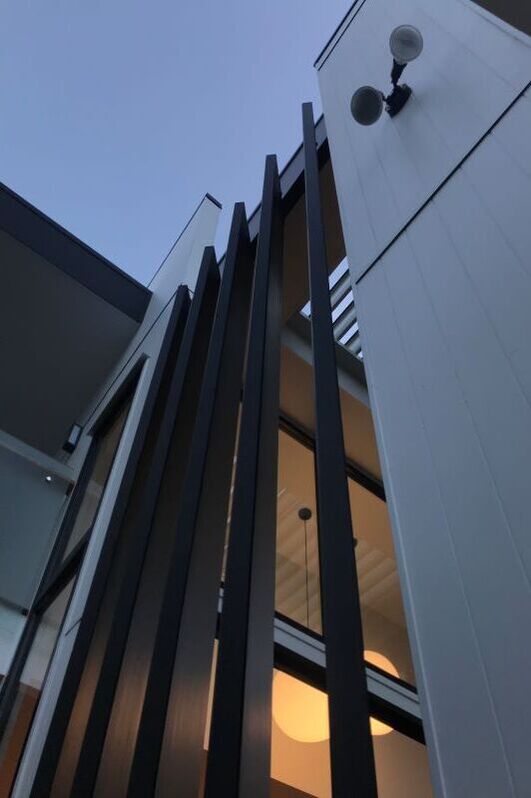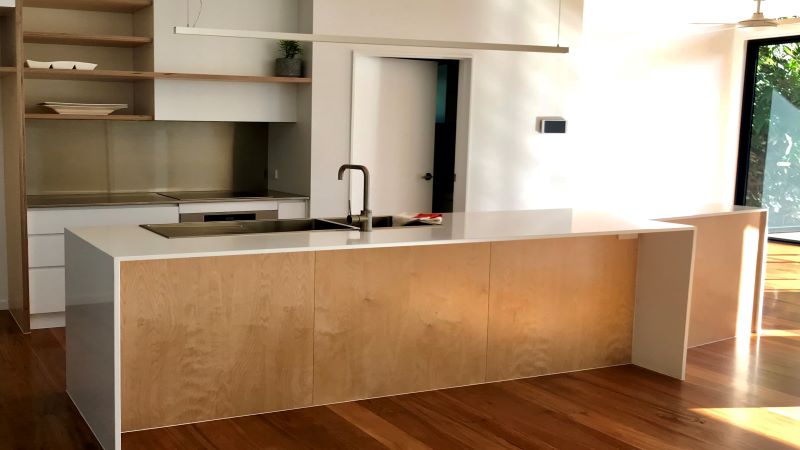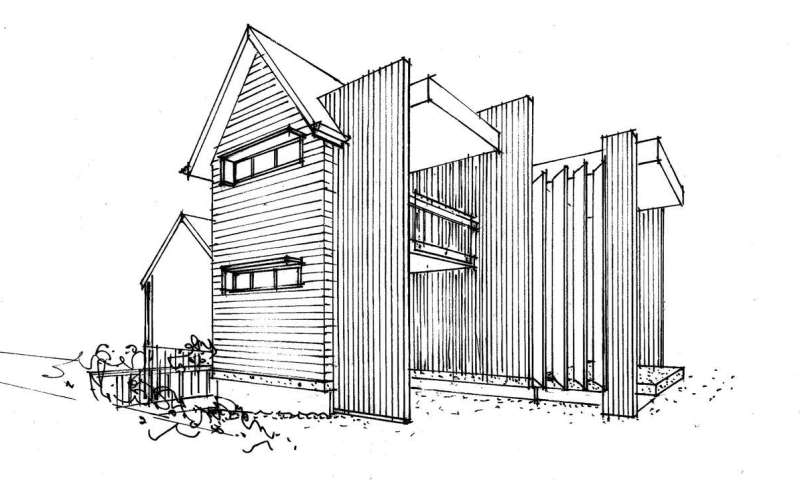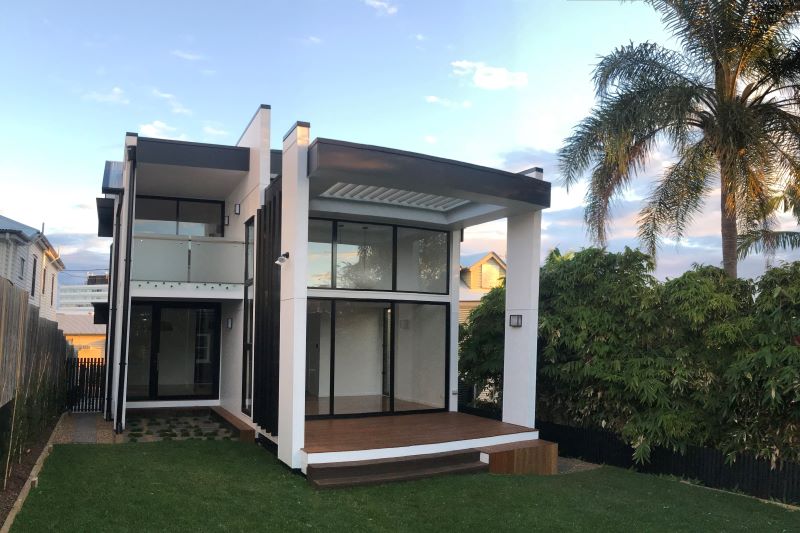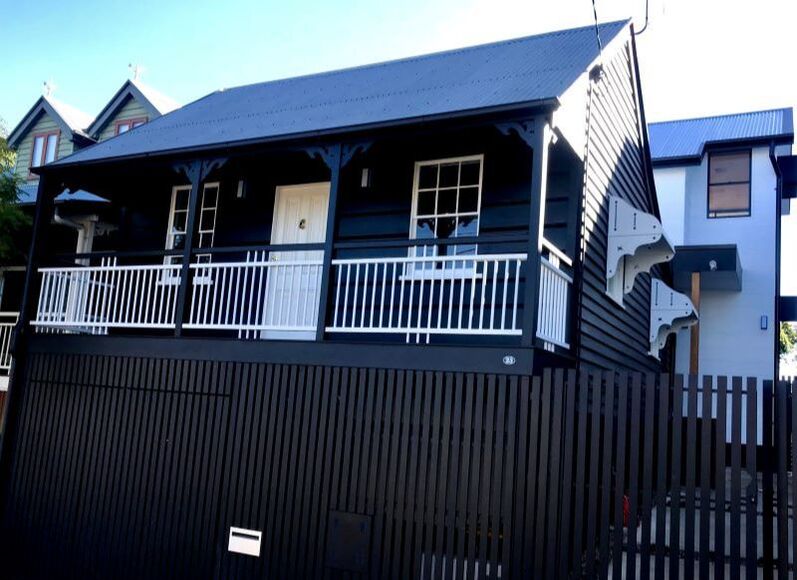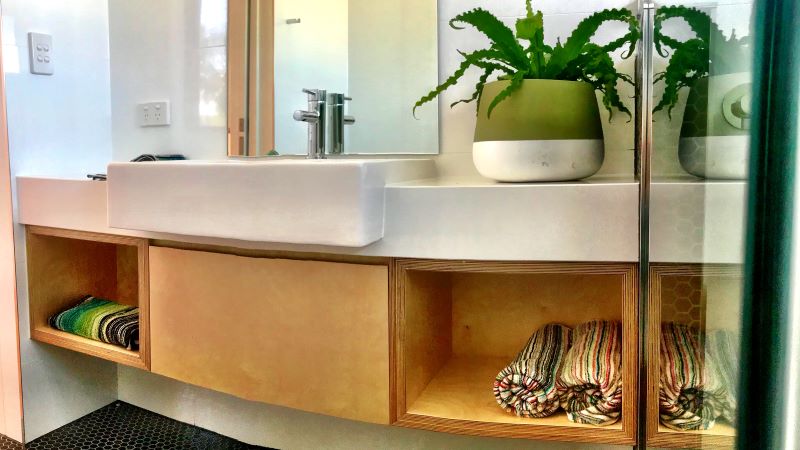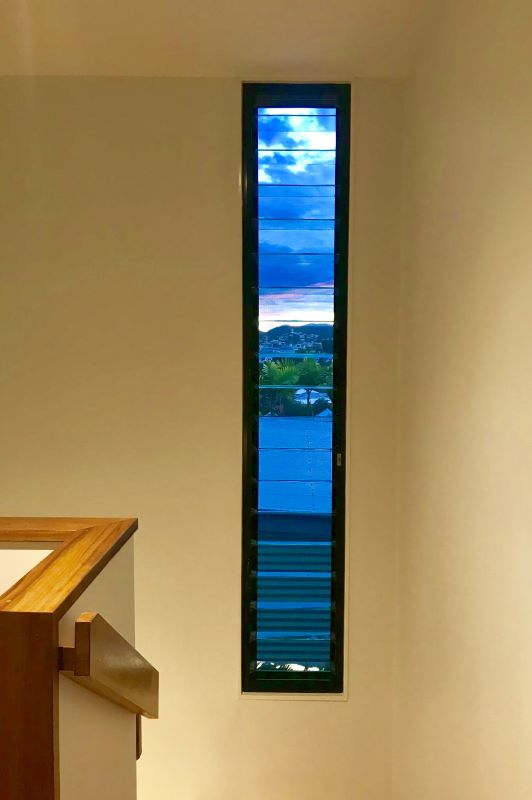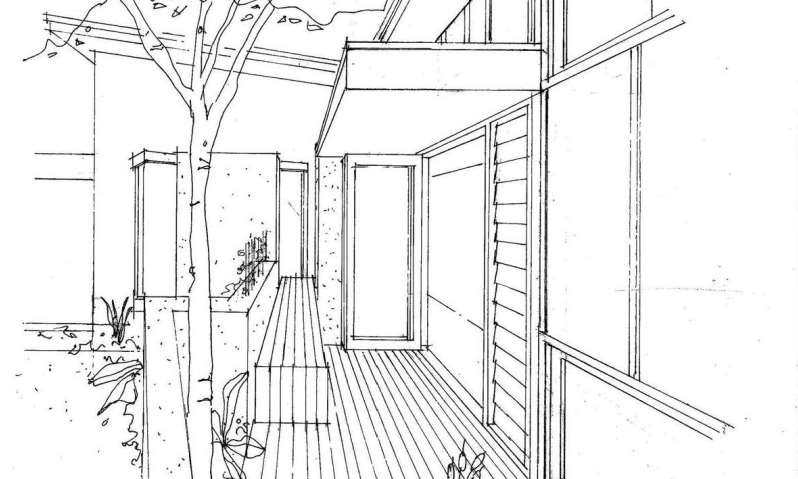PETRIE TERRACE HOUSE
A small dilapidated 1870s worker’s cottage in the Brisbane suburb of Petrie Terrace was transformed by raising the cottage and adding a garage underneath and a 2-storey extension to the rear. The cottage was refurbished and altered to fit in a new bathroom and laundry in the old kitchen space. The extension provides a contemporary kitchen, living area and deck on the lower level and bedrooms and bathroom on the upper level. Maximising northern light, while ensuring privacy from close neighbours, was a priority for the clients, achieved by the use of screen walls, large scale blades and high windows.

